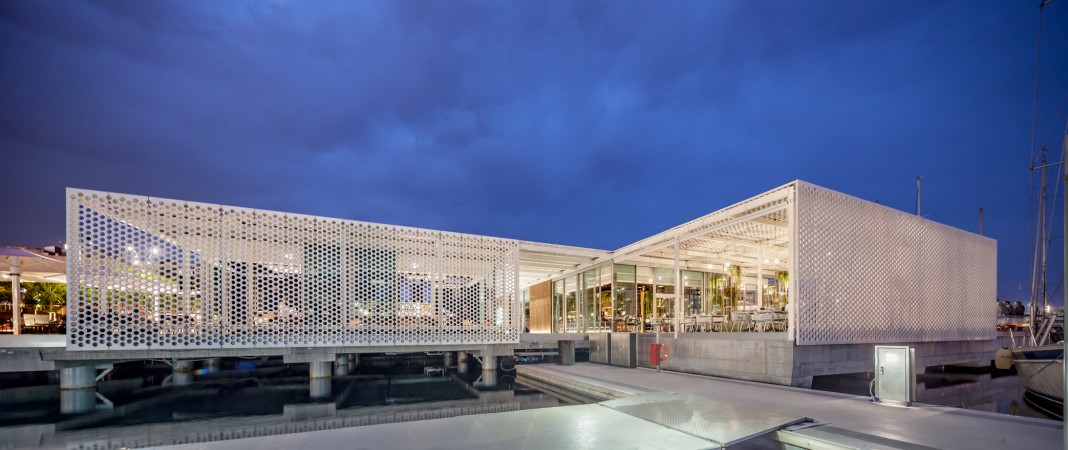Back to architectures
Project: Sergi Carulla, Oscar Blasco.
Team: S. Toyos, N. Baños, O. Saro, G. Yubero, Y. Terre, K. Ilousi, J. Ribó. Interior Design: El equipo creativo
Area: 1.095m2
Client: Marina Port Vell
Photography: Adrià Goula.
The Entrance building is comprised by a restaurant and a cocktail bar, which are organized in two structures joined together under a large lattice. The building is located at a lower level, from which the deck can be seen. The lattice is designed as a fifth façade that generates various spaces and terraces when being unfolded.
2016 Winner of Public Choice A+ Architizer Award, for the category Marinas & Ports.
2016 Shortlisted project for the WAN awards, for the category Waterfront.
2016 Selected for the XIII Spanish Biennal of Architecture and Urban Planning. Marina Port Vell.
2015 Winner of the FX International Design Awards, for the category Global Project.
2015 OO Lattice shortlisted project for the FX International Design Awards, for the category Surfaces.
2016 Published in Arquine Magazine, nº 77.
2016 Published in Dezeen.
2016 Published in A+ Architizer Award Book by Ed. Phaidon.
2016 Published in Dezeen.
2016 Published in num. 27 of Superyacht Design.
2016 Published in num. 62 of BeGuided.
2016 Published in La Vanguardia.
2016 Published in ABC.
2016 Published in AEP - Spanish Association of Landscape Architects.
2016 Published in Expansión - Nauta 360.
2016 Published in Azure Magazine.
2016 Published in El Mundo.
2016 Published in Wallpaper.
2016 Published in Design Boom.
2016 Published in La Vanguardia.
2016 Published in ABC.
2015 Published in On Diseño, nº 356.

























