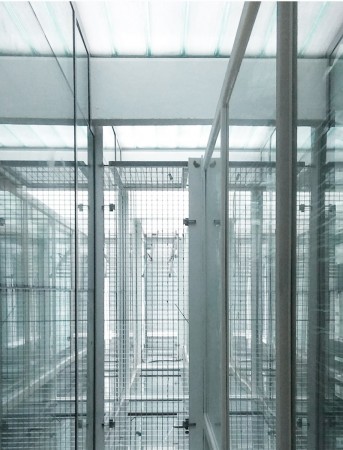Back to architectures
Project: Sergi Carulla, Oscar Blasco
Team: N. Baños, A.Cuberos, G. Yubero, A. Navarro, Implanta, Avac
Surface: 2.000m2
Client: One Cowork
Photographs: Adrià Goula, Andrew Habeck, Maite Caramés, SCOB
Refurbishment of a singular building located in an area of special patrimonial protection.
The intervention change the use for an entire building in order to build a new co-working space. The project recovers and showcase the original structure and elements, providing the new spaces with improved natural lighting and ventilation conditions. For this purpose, two of the party walls are opened and a quadruple space is emptied, recovering the patio formed by the old rear facade. The elevator shaft becomes a second source of light, which also allows air recovery, causing vertical ventilation and convection.
The project rehabilitates and restores a unique heritage building in Ciutat Vella, adapting it to a contemporary use and establishing itself as the first center building totally dedicated to this activity. This new activity diversifies, revitalizes and energizes a neighborhood.















