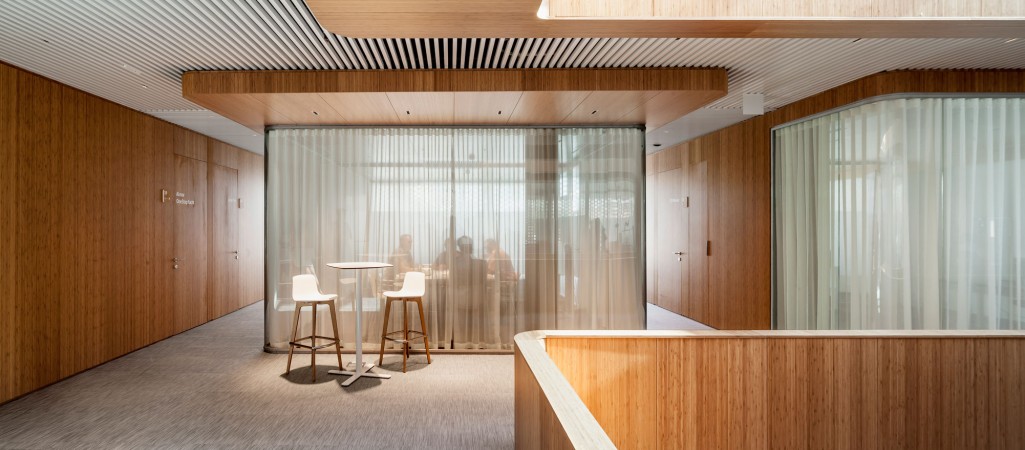Back to architectures
Project: Sergi Carulla, Oscar Blasco.
Team: S. Toyos, N. Baños, O. Saro, G. Yubero, Y. Terre, K. Ilousi, J. Ribó.
Area: 2.675m2
Client: Marina Port Vell
Photography: Adrià Goula
The Gallery building accommodates the offices for the management companies that operate in the marinas, a small gym as well as multifunctional rooms and crew rooms. It is a two-floor building located on a platform over water, taking advantage of a mooring area that was not in use.
The design seeks to emphasize the idea of continuity towards the exterior, working with criteria that evoke the interior of a boat.
The distribution strategy is based on grouping the closed areas that have the most private activities, such as offices and services. The interstitial space is freed for transit and public use, seeking a closer relationship and contact with the exterior environment and its views.
2016 Winner of Public Choice A+ Architizer Award, for the category Marinas & Ports.
2016 Shortlisted project for the WAN awards, for the category Waterfront.
2016 Selected for the XIII Spanish Biennal of Architecture and Urban Planning. Marina Port Vell.
2015 Winner of the FX International Design Awards, for the category Global Project.
2015 OO Lattice shortlisted project for the FX International Design Awards, for the category Surfaces.
2016 Published in Arquine Magazine, nº 77.
2016 Published in Dezeen.
2016 Published in A+ Architizer Award Book by Ed. Phaidon.
2016 Published in num. 27 of Superyacht Design.
2016 Published in num. 62 of BeGuided.
2016 Published in La Vanguardia.
2016 Published in ABC.
2016 Published in AEP - Spanish Association of Landscape Architects.
2016 Published in Expansión - Nauta 360.
2016 Published in Azure Magazine.
2016 Published in El Mundo.
2016 Published in Wallpaper.
2016 Published in Design Boom.
2016 Published in La Vanguardia.
2016 Published in ABC.
2015 Published in On Diseño, nº 356.































