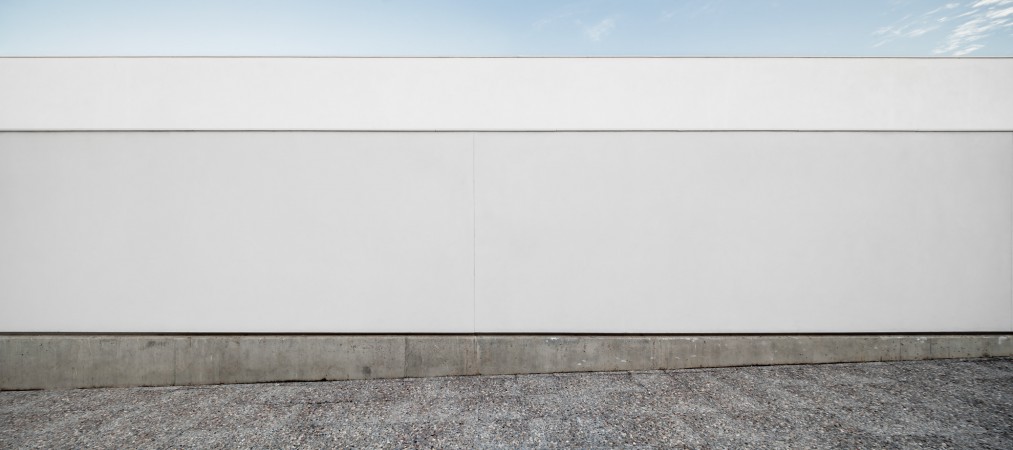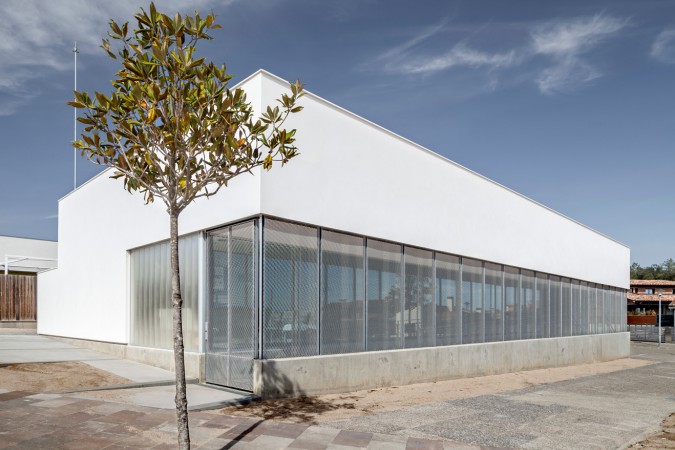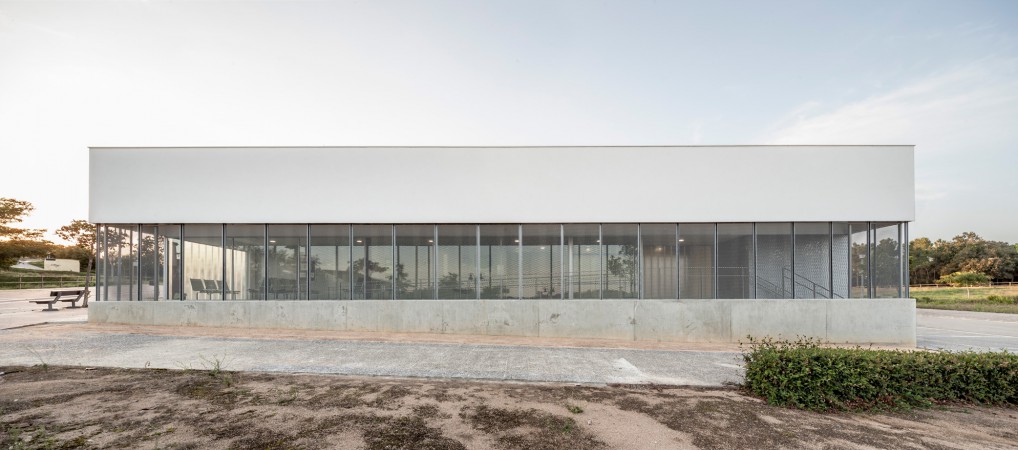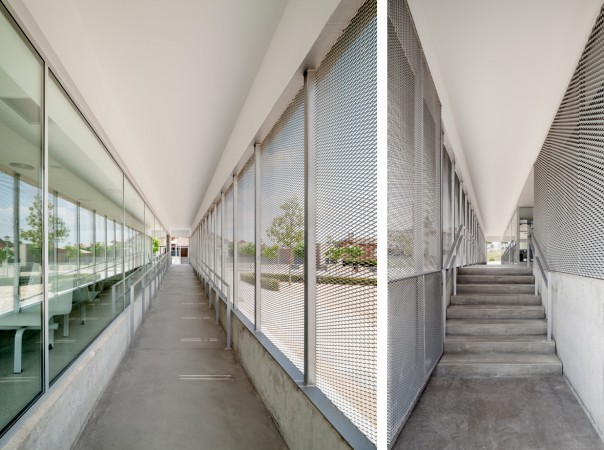Aiguaviva Medical center (Aiguaviva, Girona), 2013
Back to architectures
Back to architectures
Project: Sergi Carulla , Oscar Blasco, Stefano Cortellaro.
Team: G. Yubero, O.Cabrera, A. Pastor
Surface: 200 m2
Client: GISA
Photograph: Adrià Goula, Steffano Cortellaro
The design of the building gives priority to formal and constructive clarity, while the minimization of future energy costs and maintenance are also fundamental. In response to the characteristics of the place and the functional program, the proposal raises a building open to the south-east (optimal lighting disposal and views), through a transitional space where access is found and from which the light entrance of the large waiting room is regulated.
Aiguaviva Medical center (Aiguaviva, Girona), 2013













