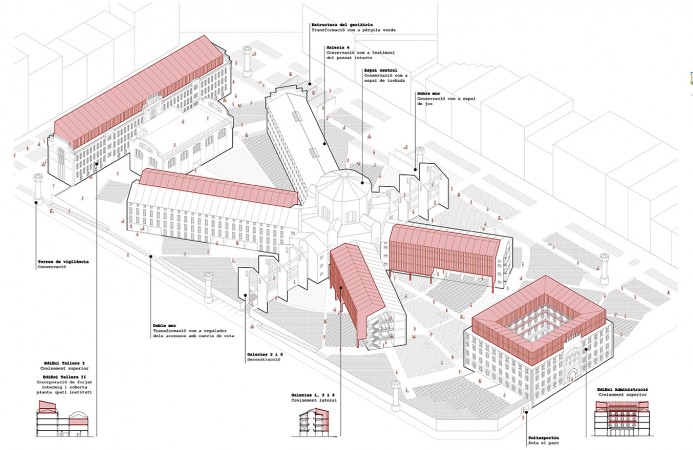Project: SCOB + Garcés de Seta Bonet.
Team: J. Llort, V. Pliego, F. Christou, L. Oroval, M. Zanuso, C. Almanza, T. Dede, ESKUBI, Societat Orgànica,
Area: 25,000m2 (building) + 33,000m2 (public spaces)
Client: Ajuntament de Barcelona
After more than ten years of citizen consultations and various action plans, the Barcelona City Council organized a competition for the Barcelona Model Prison. The competition proposes the recovery of this enclosure, with a historical and painful link with the city, thanks to the provision of an ambitious program of social housing, schools, youth centers, spaces of solidarity economy, a residence for the elderly, a sports hall, an auditorium, a memorial space and a large park around it.
The proposal eliminates buildings of little architectural value and takes advantage of and enhances the existing heritage, with a useful life yet to be exhausted, thus avoiding the economic and environmental impact of new buildings. The greater surface area released by this strategy will configure a large park that will surround and give continuity to the panopticon structure of the old prison, linking, without borders, architecture, heritage, and landscape.
The link between housing, facilities, and the park will allow a more efficient future cooperative management since, to the diversity of the program, the park responds with a mosaic of possibilities adaptable to future needs.
2nd prize at the Barcelona Model Prison Competition.
2020 Published at Diari ARA.













