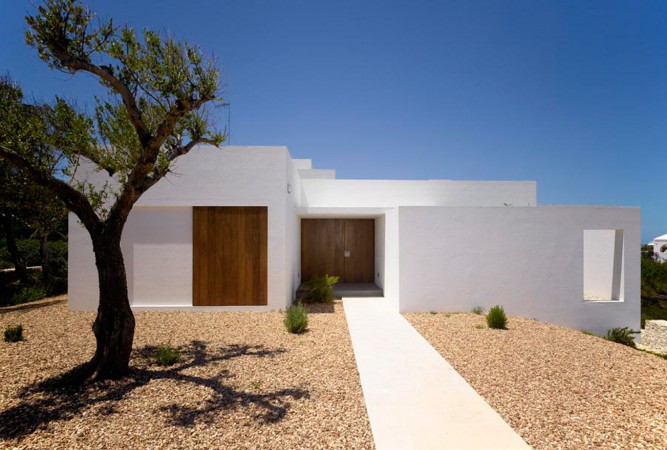JC House (Ciutadella, Menorca) 2007
Back to architectures
Back to architectures
Project: Sergi Carulla
Team: G. Yubero, X.Astaburuaga
Area: 450 m2
Client: Private
Photographs: Eugeni Pons, Raúl Candales
The house is composed of volumes organised in three bays, which give form to the different rooms and activities. The volumes are placed and adapted to the ground at its upper part, and is gradually separated from it as it descends and opens towards the views. The house is structured around an open courtyard towards the sea that protects it from the strong Tramuntana wind.
2010
Published in the magazine El Pais Semanal, núm. 1760
2009
v Casa Viva, núm.47
2009
Published in the magazine Arquitectura y Diseño, núm 97
2009
Published in the magazine 20 Casas, núm.15
2008
Published in the magazine Diseño Interior, núm. 35
JC House (Ciutadella, Menorca) 2007







